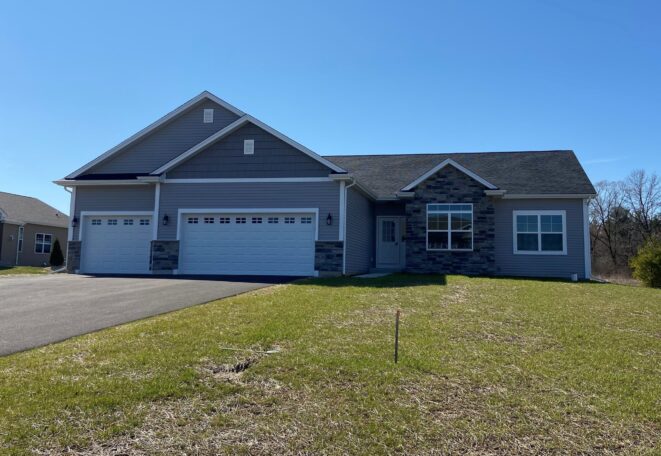
11910 250th Avenue, Trevor
Model Patricia, 1766 SQ FT
3 Bedroom, Den-Office, 2 Bath, 3 Car Garage, Full Basement
Wide Open Floor Plan
Large Laundry and Spacious Kitchen
This is one you don’t want to miss!!
1/2 Acre Homesite
Price: $359,900.00
Address: 11910 250th Avenue
City: Trevor
State: Wisconsin
ZIP: 53179
MLS #:
Square Feet: 1,766
Bedrooms: 3
Bathrooms: 2
Basement: Full
Features of this New Custom Home for Sale
- Maintenance Free Vinyl Siding / Vinyl Shakes per Plan / Architectural Shingles
- Stone Front
- Full Basement
- Aluminum Fascia and Soffit
- Energy Efficient Construction
- 95% Efficient Furnace – 13% SEER Central Air
- Stone Fireplace with Wood Mantel
- Large Kitchen and Laundry Rooms. Cabinets in Both. Sink in Laundry
- Upgraded White Kitchen Cabinets w/soft closing Doors and Drawers
- Large 3- Car Garage with Garage Opener
- 9’ Ceilings, Vaulted Main Area, Master Tray, Den.
- 6 Panel Colonial White Doors with Upgraded Tall Base White Trim and Oak Railings
- Asphalt Drive, Concrete Service Walks, Topsoil and Seed
- Large Study with Double Glass Doors on Main Floor
- Upgraded Flooring through-out home to including Restoration Laminate in main areas,
- Ceramic Backsplash in Kitchen and Ceramic Tile all Baths
- Frameless Heavy-Duty Glass Shower Door in Master
- Soaker Tub in Master Bath
- All Bedrooms and Den Carpeted
- Large Master Bedroom with Large Walk-In Closet
- Humidifier Included
- Granite Kitchen Tops in Kitchen, Large Island with Pendants
- Dishwasher, Stove, Disposal, & Built in Micro Included
- Upgraded Maple Painted Cabinets with 42” Staggered and Crown Molding
- Master Bath features Separate Shower w/seat and Soaking Tub
- Onyx Counter with Integral bowls in Baths
- Front Door with Sidelight
- Large Laundry Room on Main Level with Great “Drop Zone”
- Roomy Bay in Dinette
A Real Bargain At $364,900.00
Call for more info! 847-356-8886
All our homes can be customized to suit with many of our home plans being available in our other communities. Your plans or ours!